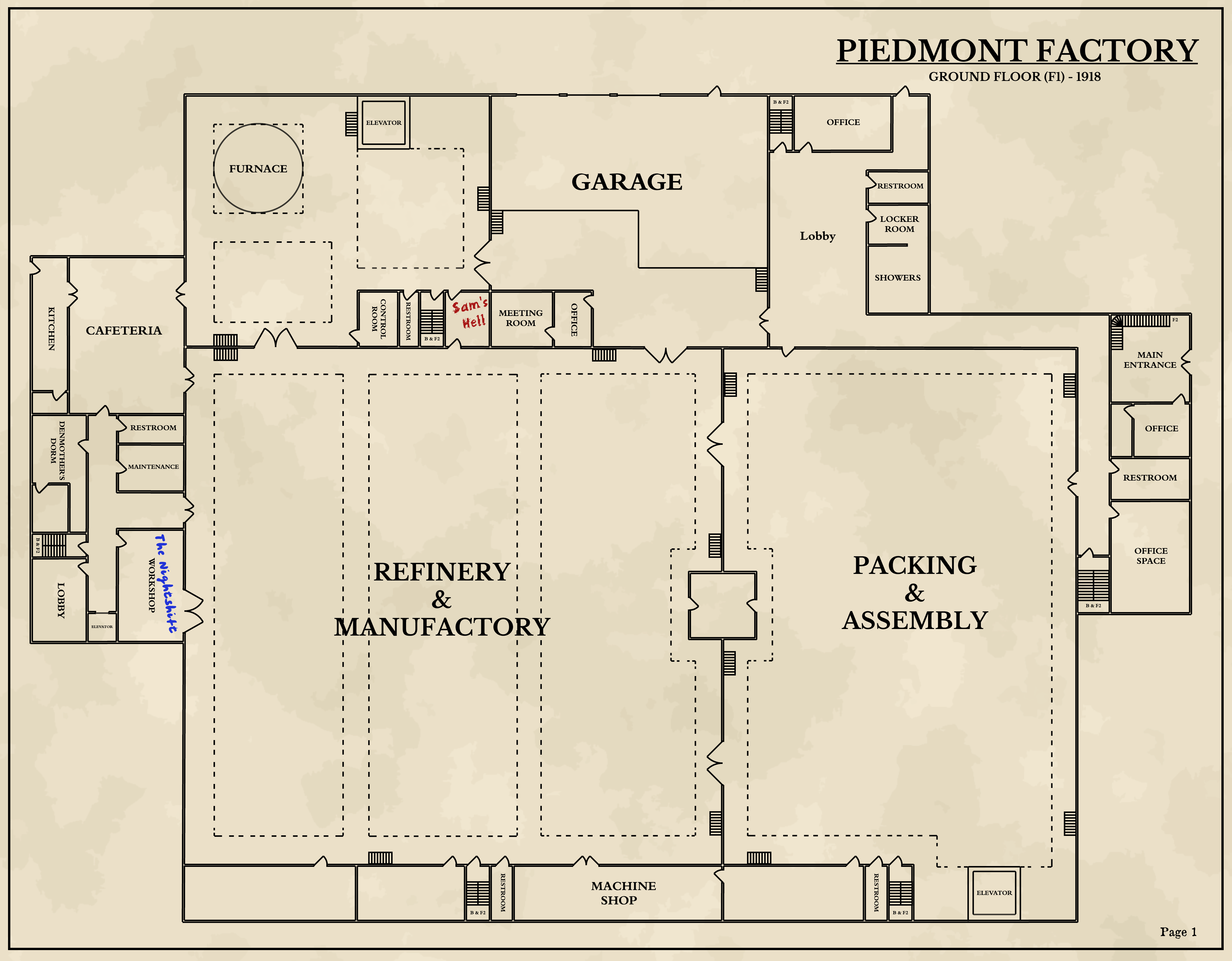@fragmented_imagination: thanks! Some of them are storage, their mostly areas undefined at the time of planning the building, most were converted to storage, some would be built into necessary rooms as needed during the Piedmont's life. The one on the bottom that leads to the "machine shop" is actually just an extension of the machine shop. I'll have the basement and 2nd floor up soon

Piedmont Factory: Floor 1 by @rollee (Rollee Bitterblossom)
Piedmont Factory was a small scale oil refinery. Much of its labor would be making sure the machineries were functioning properly: reading meters, regular cleaning and maintenance, as well as all the work that goes into packing and transportation. Most of these jobs, by design, were either monotonous or simple manual labor, “Things a child could do.”
Of course none of that meant it was safe by any means. The children had to work close to heavy rolls and stamps that spun and cut sheet metal into large barrels. Overburdened lifters and riggings flung around dangerously heavy tanks, often right overhead. The smaller, younger kids were often crammed into the actual refineries to clean out the sludge build up by hand.
The dorm, built right into the side of the factory, was no haven from the turmoil. The smell of burning rubber leaked straight through the shared vents. It intoxicated the living quarters even the food from the kitchen tasted of it. The massive laundry rooms were used for both the work and living purposes, soiling the children’s rags and bedsheets. .



It's coming together! This is a nice-looking diagram, it gives a sense of how big this place is. I'm assuming that the unlabeled rooms are supposed to be storage.